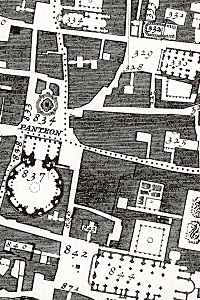Two and half centuries later, Google's Street View is catching up. Lazy or overstretched architects have got used to the idea that they can get away without visiting the site by using the street views that are available now of nearly everywhere. But one can now visit the insides of some buildings as well - at Lincoln, for example, you can enter the close and go in through the great west door of that city's glorious cathedral to see the interiors of the nave, transepts and ambulatory (but not yet the choir - perhaps Google's operator was rumbled by a verger somewhere around the crossing).
Other sites include the Spurs ground at White Hart Lane, sacred to some - where you can do a lap of the pitch.
Private homes will presumably follow shortly, following one of those inexorable laws about the growth of data. Beware the knock on your front door from a man with improbably bulky headgear asking for a look round.
(Hat tip to Sarah Jackson for this one).
(Hat tip to Sarah Jackson for this one).







